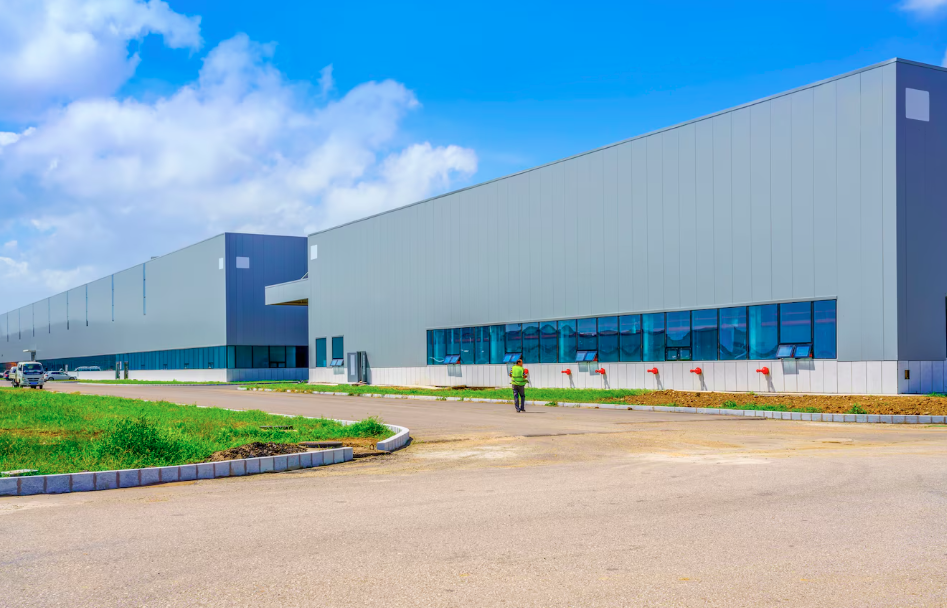Retail space is more than just walls and flooring. It’s where customer experience begins. Poor planning and rushed builds don’t just cost money—they cost sales. In the world of retail construction, Winnipeg store owners face unique weather, zoning, and traffic flow challenges. Even small missteps can result in lost revenue and long-term repairs.
Understanding where things typically go wrong in retail store construction, Manitoba developers can protect their investment and create spaces that work. Below are the most common construction mistakes—and how to avoid them.
1. Skipping the Pre-Construction Phase
Construction starts long before the hammer swings. Many projects stall or balloon in cost due to poor pre-construction planning.
Common issues:
- Incomplete site assessments
- No retail-specific feasibility study
- Ignoring customer flow patterns
Fix it by:
- Mapping out entry/exit, sightlines, and customer behavior
- Coordinating with retail planners and architects
- Verifying zoning and permit requirements early
Without a detailed pre-build plan, you’re designing blindly.
2. Ignoring Utility Placement and Capacity
Retail builds often require HVAC, lighting, and power setups that differ from office or warehouse needs.
Mistakes include:
- Not enough dedicated circuits for displays or lighting
- HVAC undersized for customer volume
- Poorly placed electrical panels
Prevent issues by:
- Planning power and climate loads specific to retail equipment
- Ensuring clean mechanical room access
- Placing controls where staff can use them easily
Every technical system should serve the customer experience first.
3. Choosing the Wrong Flooring and Finishes
Looks matter—but durability matters more. Retail spaces take high foot traffic and wear.
Common problems:
- Slippery tiles that create hazards
- Flooring that chips, cracks, or fades under traffic
- Wall finishes that show dirt or can’t be easily cleaned
Smart alternatives:
- Use high-traffic vinyl or sealed concrete
- Opt for washable, commercial-grade paint
- Plan for routine maintenance access
These choices should reflect both brand image and real use.
4. Poor Lighting and Fixture Placement
Lighting affects both mood and movement. Poor placement makes merchandise hard to see and creates dark, dead zones.
Retail-specific issues:
- Overhead-only lighting without shelf or display illumination
- Overuse of warm or cool tones that distort product color
- Lights that cause glare on product packaging
What to do instead:
- Use layered lighting: ambient, task, and accent
- Integrate fixtures with shelving and aisle layouts
- Test lighting with actual products pre-opening
Retail lighting isn’t about brightness. It’s about guiding customer attention.
5. Underestimating Code and Accessibility Compliance
Accessibility and building codes can derail projects if addressed too late.
Frequent setbacks include:
- Inaccessible entryways or restrooms
- Improper fire egress spacing
- Missing signage or safety systems
Plan better by:
- Involving code consultants early
- Incorporating ADA and barrier-free design from day one
- Coordinating with the fire and building inspectors
Building compliant from the start avoids expensive rebuilds and delays.
6. Overcomplicating the Build-Out
In retail, simple often works better. Overbuilt storefronts or backroom areas waste square footage and budget.
Mistakes include:
- Too many unnecessary partitions
- Oversized storage rooms at the cost of floor space
- Tech-heavy installs that are hard to maintain
Fix it by:
- Designing for ease of use, not overdesign
- Prioritizing the customer-facing footprint
- Choosing systems that are easy to operate and fix
Think practical first, then add the polish.
Final Thoughts: Building Smarter for Better Sales
The right layout, lighting, and systems directly affect customer experience and employee performance. That’s why smart retail construction, Winnipeg developers take time to do it right. Even the smallest decisions during retail store construction, Manitoba projects, can have a major impact on long-term sales and satisfaction.
Get it done right the first time. Sirius Construction brings technical expertise, proper coordination, and real-world building insight to every project—from boutique buildouts to big-box developments.
From layout to lighting, we think ahead so you don’t fall behind. Get in touch with Sirius Construction and build for long-term success.
Frequently Asked Questions (FAQs)
Why is pre-construction planning so critical in retail construction, Winnipeg projects?
Without a solid pre-construction phase, retail spaces often suffer from poor layout flow, missed zoning rules, and design flaws that impact customer behavior and sales. Planning saves time, money, and future renovations.
What utility considerations should I make before starting retail store construction, Manitoba?
Retail locations demand more power, lighting, and HVAC than standard commercial spaces. It’s important to size systems correctly, place controls accessibly, and avoid overloaded circuits or uncomfortable climates.
How do I choose the best finishes for my retail space?
Select finishes based on foot traffic and ease of maintenance. In retail construction, Winnipeg businesses often choose high-traffic vinyl, sealed concrete, and commercial-grade paint that holds up under constant use.
What role does lighting play in effective retail design?
Lighting isn’t just about brightness—it guides customer movement and highlights products. A smart lighting plan combines ambient, task, and accent lighting to create a welcoming, sales-focused space.
How do I ensure my retail build-out meets accessibility and code standards?
Engage a knowledgeable contractor early in your retail store construction, Manitoba project. They’ll integrate building codes, fire safety, and barrier-free design right from the start, avoiding delays and fines.


